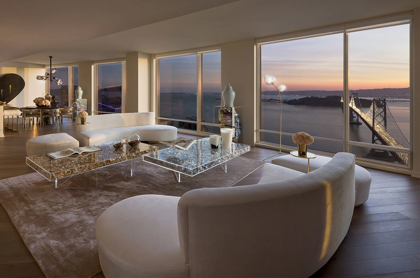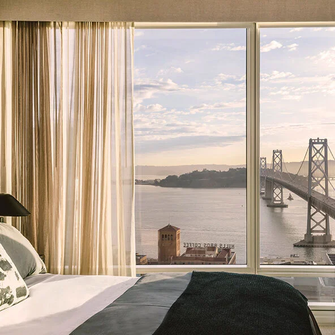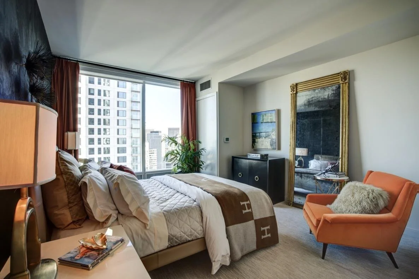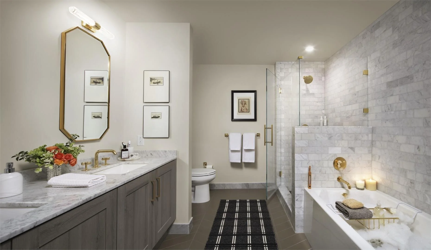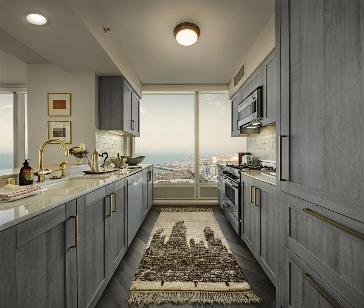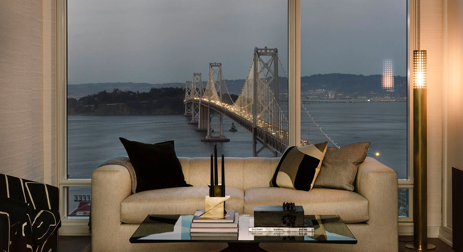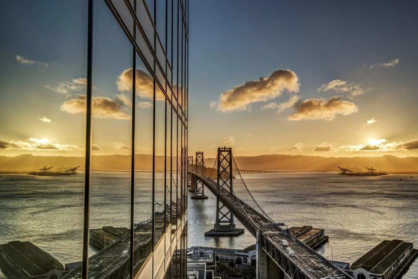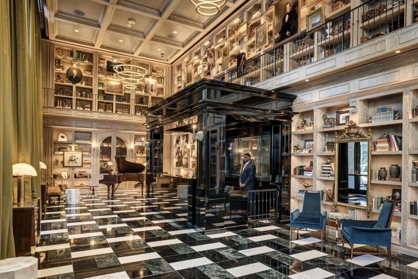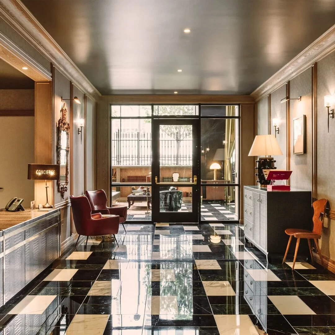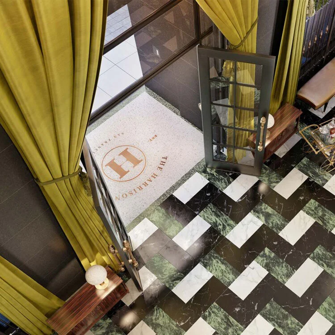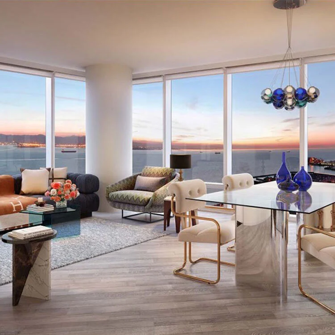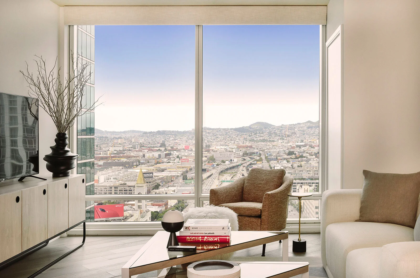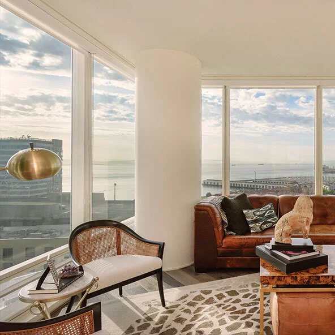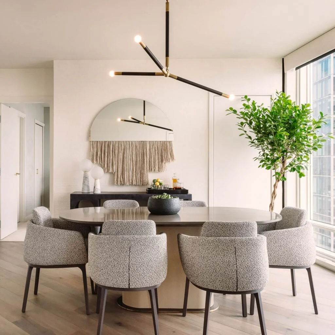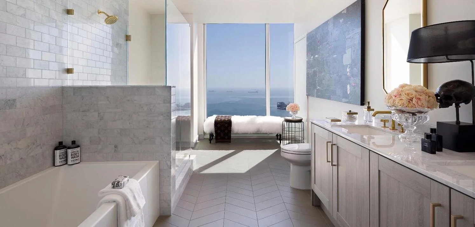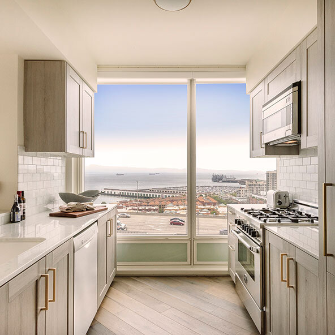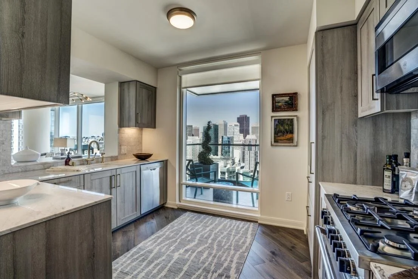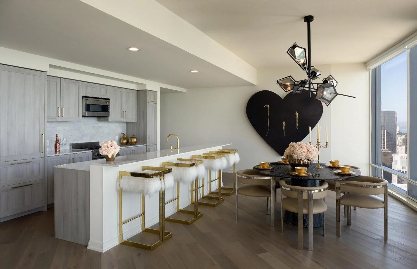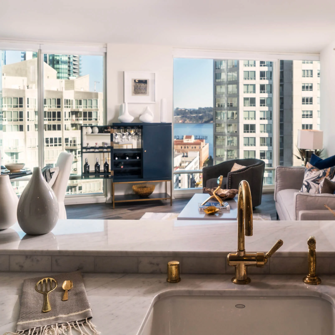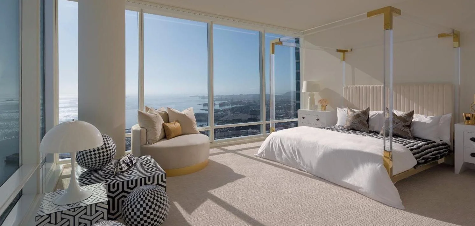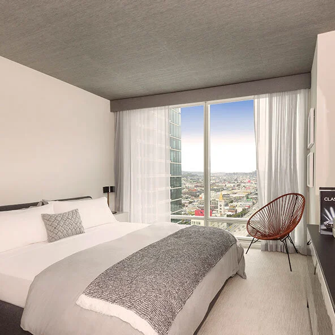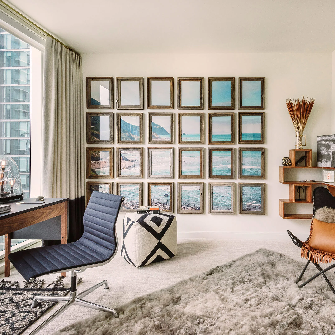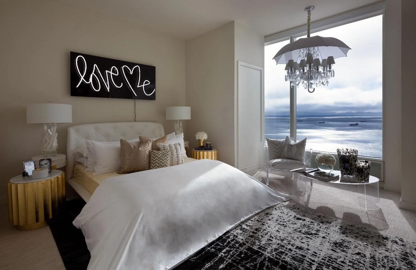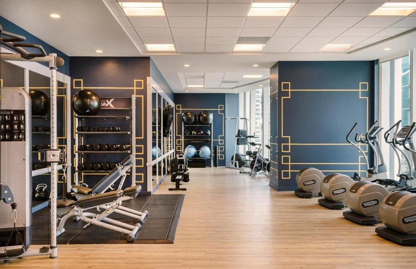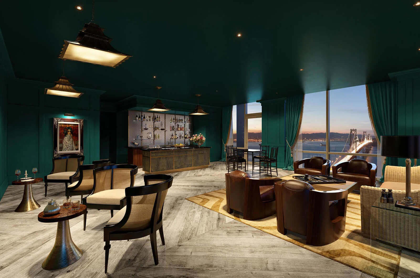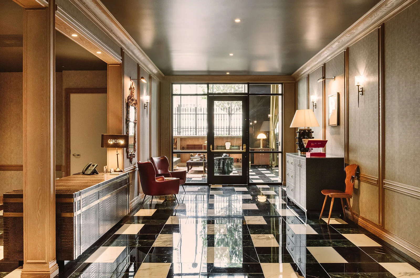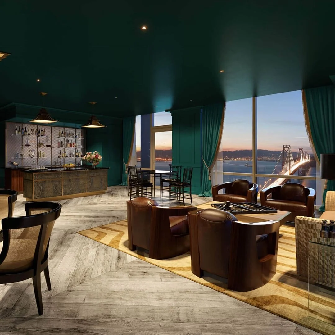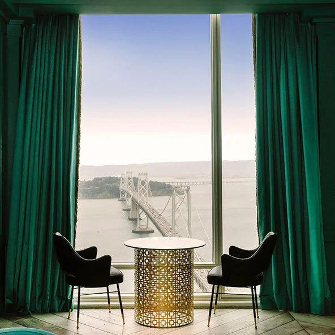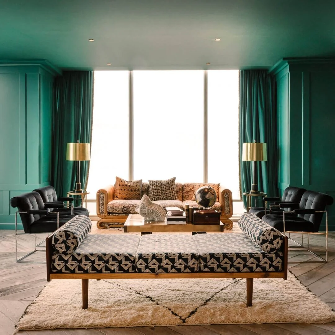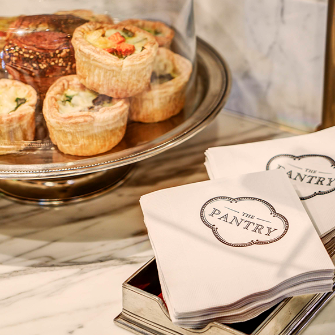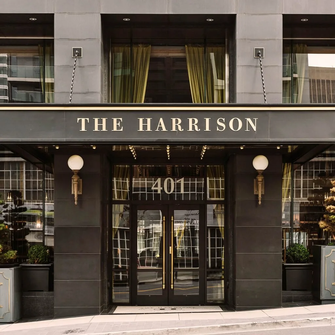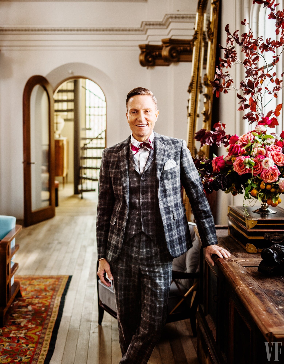The Harrison
Modern CONDOS 500 feet above SOMA in San Francisco. FEATURING 17 luxurious penthouses, 1, 2, and 3-bedroom residences available for sale.
401 Harrison St. San Francisco, CA 94105
From $969,000 to $7,800,000
THE BUILDING
Soaring 500 feet above Rincon Hill, The Harrison is a distinct collection of exceptional condominium residences. A limited opportunity featuring 1-,2-,3- bedroom homes, and luxury penthouses.
The Harrison includes gracious interiors curated by acclaimed designer Ken Fulk with awesome Bay Bridge and city views within steps of the best restaurants, shops, and The Embarcadero.
The thoughtful design of its condominium residences honors light with open-concept floor plans, and extends the sense of openness and calm from its surroundings into the homes.
INTERIORS & PENTHOUSES
A Grand Arrival
—
Designed by San Francisco design Ken Fulk and inspired by Parisienne receptions the lobby welcomes residents and guests in style.
With a unique and elegant 24/7 reception desk, The Harrison’s lobby features contemporary works from the San Francisco Museum of Modern Art.
UNRIVALED VISTAS from every corner
—
Owners enjoy unparalleled views. With floor-to-ceiling panoramic windows, residents at The Harrison enjoy views of the Bay Bridge, Marina, Twin Peaks and, city skyline, from over 500 feet in the sky.
Residences at The Harrison offers something to captivate at every turn.
Luxury is in the details
—
With a modern interpretation of a classic design, The Harrison bathrooms are spacious and elegant. With contrasting borders, master bathrooms are designed to evoke a sense of serenity and sophistication while allowing residents to enjoy breathtaking views.
A kitchen with a view
—
The Harrison high-end kitchens feature Studio Becker cabinetry and polished Carrara marble, with professional-grade appliances by Bertazzoni and Sub-Zero.
Some residences feature a private terrace accessible from the Kitchen. Enjoy your dining with an incredible view.
Every detail was considered—and reconsidered—to create the finest in living the City of San Francisco has to offer.
Light-Filled interiors
—
The Harrison residences take the ultimate in fine living to new heights. Find yourself
Each bedroom marries classic details, modern styling, and finishes of the finest quality, resulting in a rare and generously proportioned combination.
AMENITIES
Aligned with your lifestyle
—
The Harrison 2,500-square-foot fitness center is appointed with state-of-the-art Technogym equipment, On Demand TVs with access to more than 500 fitness programs, men’s and women’s locker rooms with steam rooms and an outdoor heated pool and spa.
UNCLE HARRY’S
—
Residents at The Harrison will enjoy the private penthouse lounge known as Uncle Harry’s.
This exquisite 3,500 square-foot Grand Salon lobby is situated at the top of the building on the 49th floor and was thoughtfully designed with a luxe dining room, speakeasy, and a catering kitchen.
Curated Amenities & Bespoke Services
—-
CONVENIENCES
• Moving coordination and storage solutions
• Custom closet installation and home organization
• Interior design services
• Art installation and storage
• Utility setup and AV installation
• Window treatments
• Housekeeping
• Child and pet care
• Handyman
• Dry-cleaning and garment care
EXCLUSIVES
• Premium tickets and VIP events
• Restaurant recommendations and reservations
• Entry to sought-after nightclubs, bars, and lounges
INDULGENCES
• Gift suggestions and personal shopping
• Travel itineraries and city guides
• Private and commercial air travel
• Luxury ground transportation
• Personal and corporate event planning
• In-residence wellness and fitness coordination
• Spa and salon appointments
• Floral arrangements and delivery
THE PANTRY
—
This fully-stocked café opens 24/7 and offers a selection of beverages, pastries, magazines, and newspapers.
With different types of cold and hot beverages available, The Pantry is always ready to serve residents’ tastes and interests.
FLOOR PLANS
1 BEDROOM
| RESIDENCE | SQ FT | BALCONY | DIRECTION | VIEW | PRICING | FLOOR PLAN |
|---|---|---|---|---|---|---|
| 39F | 830 | 58 Sq.Ft | East | Marina | $1,600,000 | Download |
2 BEDROOM
3 BEDROOM
| RESIDENCE | SQ FT | BALCONY | DIRECTION | VIEW | PRICING | FLOOR PLAN |
|---|---|---|---|---|---|---|
| 42C | 1,940 | 45 Sq.Ft | East | Bay Bridge | $4,350,000 | Download |
PENTHOUSES
| RESIDENCE | SQ.FT | BALCONY | DIRECTION | VIEW | PRICING | FLOOR PLAN |
|---|---|---|---|---|---|---|
| 44C | 1,589 | 259 Sq.Ft + 56 Sq.Ft | South | Twin Peaks | $2,990,000 | Download |
| 46A | 1,648 | 80 Sg.Ft | South | Twin Peaks | $3,150,000 | Download |
| 48B | 3,214 | 59 Sq.Ft + 45 Sq.Ft | North | Bay Bridge | $7,800,000 | Download |
| 49A | 1,648 | 80 Sq.Ft | South | Twin Peaks | $3,700,000 Fully Furnished | Download |
AVAILABLE UNITS
THE NEIGHBORHOOD
THE MARKET
SOMA OVERVIEW - 2020
This data is pulled from the official San Francisco Multiple Listing Service and InfoSparks.
From the foot of the Bay Bridge to the South Beach Marina is South of Market (SOMA), an area known for its high glass office towers. In recent years, we have observed a growing demand for condos in this neighborhood. Soma is a place where residents can have it all. A hip and upscale area that features some of the city’s best restaurants, bars, and shopping boutiques.
From our latest research, SOMA’s median sale price was $985,000 in 2020. In the last year, 147 homes were listed from which 111 were sold. It took an average of 29 days to sell a home in SOMA in 2020, which denotes how coveted this area is. Just in the last 3 months, 29 new homes were listed which gives us an idea of the market vibrancy. The average price per Sq. Ft last year was $902 which indicates the incredibly spacious homes that are listed in this area.
Most of the homes are condominiums. Last year and due to the pandemic impact on the Real Estate Market, fewer homes were sold in comparison with the previous year. However, SOMA remains one of the best options to buy a home in San Francisco due to its recent decline in prices. The median price per Sq. Ft is considerably below the median of the city.
Comparing SOMA with the areas nearby, we can clearly see that its median price per Sq. Ft is highly under other neighborhoods’ prices. If you are thinking of buying a home in SOMA, you will find the cheapest prices and a high level of life quality. Being once an industrial shipping area, SOMA has now been transformed into one of the best areas of San Francisco to live.
DEVELOPER & DESIGNER
Developer - Maximus Real Estate Partners
Maximus Real Estate Partners is reinventing the concept of urban living. Founded in 2012, the real estate and development company is creating transformational value in areas that have been in want of livable modern housing while revitalizing existing under-cared-for properties.
Recognized as the most rapidly growing multifamily investor in the San Francisco Bay Area, Maximus currently owns five multifamily renovation/development properties including the largest entitlement in California history, Parkmerced. This development received the prestigious American Institute of Architecture (AIA) award for Urban Design in 2013 for the project’s innovative long-term development design creating the largest carbon net neutral community.
With 5,000 existing units and over 7,000 units in the development pipeline, Maximus has a deeply sophisticated and environmentally innovative approach that has positioned the company to revolutionize the urban community experience.
Interior Design – Ken Fulk
Fulk is San Francisco’s most influential interior designer, responsible for The Battery, San Francisco’s exclusive private club in the Financial District that reflects Silicon Valley’s progressive thought, diversity and intelligence. For over 20 years, Fulk has been a major player on the San Francisco design scene, renovating Nob Hill’s landmark Mark Hopkins Hotel, and has been a leading designer of experiences big and small, curating his clients’ lifestyles and styling not only their homes right down to their custom stationery, but also their wardrobes, weddings, dinner parties and family vacations.
-“I’m a storyteller. I wanted the spaces to feel as if they had evolved overtime: engaging and fresh, yet also familiar. Too often communal design feels anonymous as if you must strive to please everyone–which in the ends comes across as soulless, like you could be anywhere. San Francisco is anything but anonymous. It’s this rich historical point of view that leaves an indelible impression on any visitor. All great cities and all great spaces have a point view that resonates–and remains with us long after we depart, beckoning us to return. Our homes should have the same attraction.”-
-Ken Fulk


